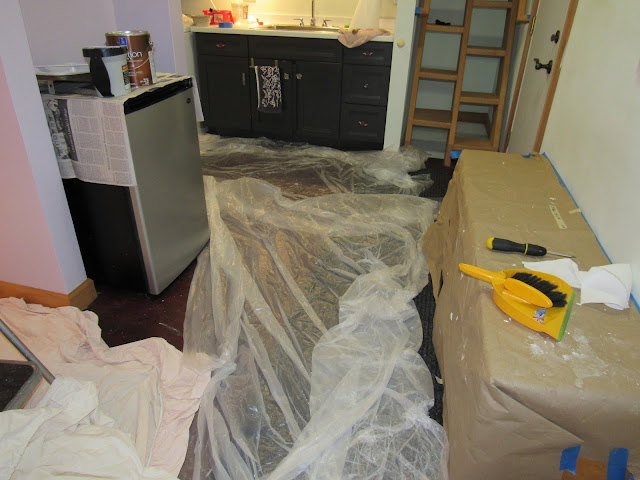So the painting portion of this project started on Saturday. This is one big room but divided into three spaces.
Looking into the pantry you can see the shelf supports minus the shelves. Since these are tethered to the wall for safety I painted through them.
The small refrigerator you see there is technically part of the mudroom portion. The lighting plays tricks with the color. It is a pale purple not blue.
Painting of the laundry room has not been started at this point of the photo but you can see some of the stuff that has migrated to the front hall.
Here's the mudroom. The bench with the shoe cubbies is covered to protect the wood. Should have done that with the stairs behind there to the loft because Dan spilled paint there reaching to the ceiling.
He worked all afternoon to paint the ceiling. An incredible task because of the duct work and the heights. Here he is Sunday morning touching up spots so he could put the ladder away for good.
Pantry all done and awaiting shelves.
I still have to paint behind the stairs and then up in the loft.
Over the laundry sink we put up a plexiglass backsplash. The hardware store cut one to size for us. Easy enough to put up with screws in each corner. Now cleanup in that sink doesn't splash the paint. Why didn't we do that 10 years ago?
More photos of Dan on the ladder. I had to use a flashlight to spotlight spots for him to touch up.
The color is a nice improvement to the space.
I couldn't have tackled this project without Dan's immeasurable help.
I'm taking Sunday off and will take up this next phase Monday. Stay tuned.







